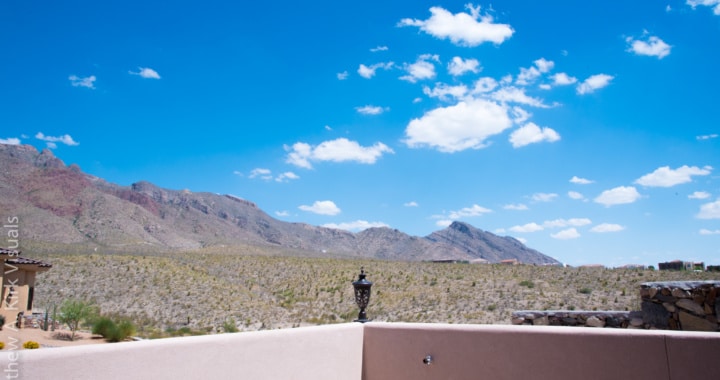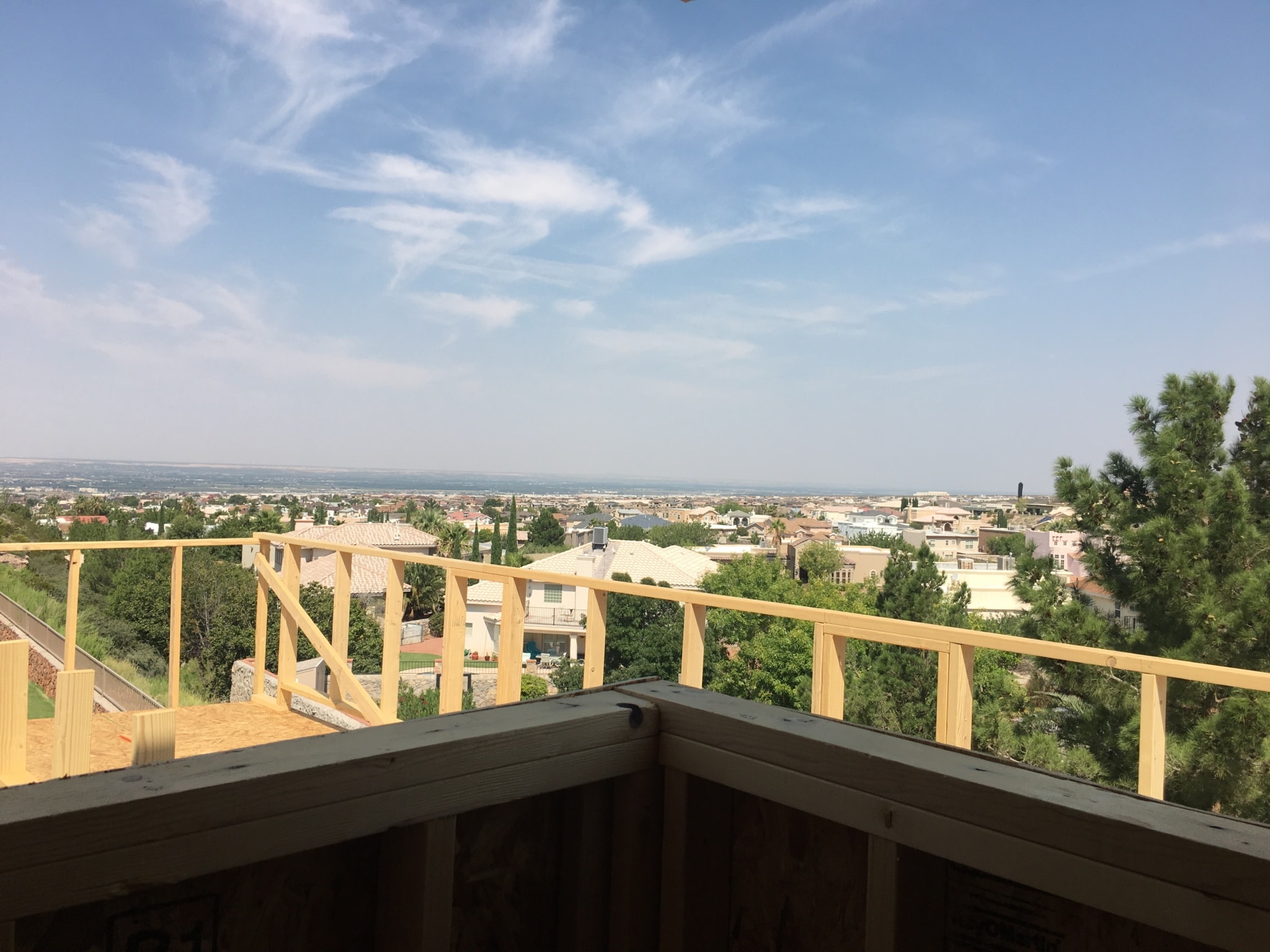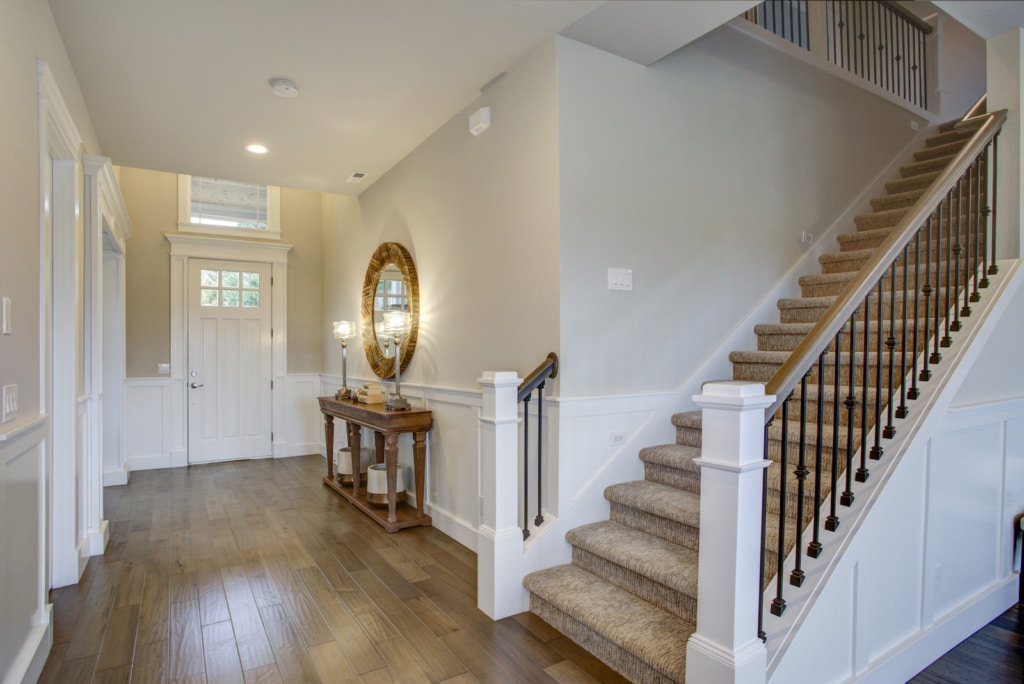
When working with a builder, you’re working with a professional home designer that understands the many possibilities of modern home building. Today’s home builders have the advantage of working with decades of accumulated knowledge, techniques, and an ever-growing list of new materials and eco-friendly and energy-efficient building approaches. There are classic amenities that never go out of style and have a timeless appeal that was popular in the mid 20th century and are still favorites today. We thought we’d take a look at some common popular features of Padilla Homes and how we do it differently.
Every Feature is an Opportunity to Be Inspired
When building a home, every feature of your home is an opportunity to discover new beauty, emerging styles, and to take a risk to do something original and breathtaking. Part of our passion for custom home building is the fact that there are always new ideas and design possibilities that we never cease to explore at our client’s behest. If you’re thinking about working with a custom home builder, consider the open possibilities you have for every feature of your home. So let’s look at two features that open up a world of beauty for your new home.
Kitchen Countertops: Custom Design and Elegance
Granite has had a special place in homes and kitchens since the early 20th century. During this early period, however, granite was reserved for the very wealthy and luxury homes early. Today, granite is a relatively accessible material. The means of retrieving and cutting it have benefited from advancements in technology and machinery. As a common countertop material, granite started surging in popularity in the 1970s. What makes granite one of the most sought-after materials for kitchens?
- Its unique origins and qualities. No slab of granite is identical. They are like glowing fingerprints to your home, as the design, strain, and color variations of a cut of granite will be completely unique to your kitchen. Whether they are rich earth tones or a starker gray with streaks of silver, or an elegant white, the design is individually mysterious.
- Incomparable resistance. Whether it is resistance to heat, sharp objects, or stains, granite repels it all. It is not easily scratched or damaged and can withstand heat and changes in temperature without any damage.
Designing a Foyer That Blows Your Guests Away
The impact of first impressions is no exaggeration. As you enter a home, an establishment, a theater, restaurant, or a doctor’s office, the entryway will speak to you in subtle and not no subtle ways. The same goes for your custom home. Because you have control over the layout and arrangement of your home, you can consider the kind of entrance you want for your dream home.
What is a foyer?
Just like many other French-inspired words, “foyer” kind of rolls of the tongue. The word comes from the French that means “hearth” or “home.” The word specifically refers to a gathering place or place of unity. It is commonly defined to mean the entrance hall or ‘gathering area.’ Famous foyers include the classic hall of mirrors at Versailles or classic French theaters like Palais Garnier Opera.
What makes a foyer unique?
Many of our Padilla Homes floor plans feature foyers that ensure a grand first impression to anyone that comes in. There are different ways to approach the foyer:
A hallway that opens up to the rest of the house: A foyer can be an entryway that leads to the rest of the home. This means that some foyers are more enclosed areas that hold off before they spill into the main room of the home.
An immediately enticing open area that showcases the home’s beauty: Today, most foyers are designed as part of the open space that will spill over into the home’s open floor plan.
When thinking about the kind of foyer you want in your custom home consider:
- Storage: Because it is the entryway, a foyer serves the specific purpose of being a storage area for things like coats, shoes, umbrellas, or other on-the-go needs.
- Function: Do you want your foyer to be more of an entryway or serve as a kind of gathering place to greet guests?
- Sight: What do you want your entrance to lead into? Do you want the entryway to show a great staircase, a fireplace, a giant family room, or an elegant kitchen?
- Floor: What kind of floor do you want for your foyer?
Modern foyers tend to open up to the center of the house and form an essential part of the central layout. For people looking for ways to begin thinking about their custom home design, considering the entryway is a great passage to envisioning the rest of the home.
Get Custom Designs and Features Every Step of the Way
With more than three decades of building luxury homes in the El Paso area, Padilla Homes is ready to help you think about the many inspiring possibilities for your new custom home.
Want to see your design in 3-D before you decide? At Padilla Homes, we use the latest technology to showcase floor plans in three dimensions so you can see full details. Call us today.

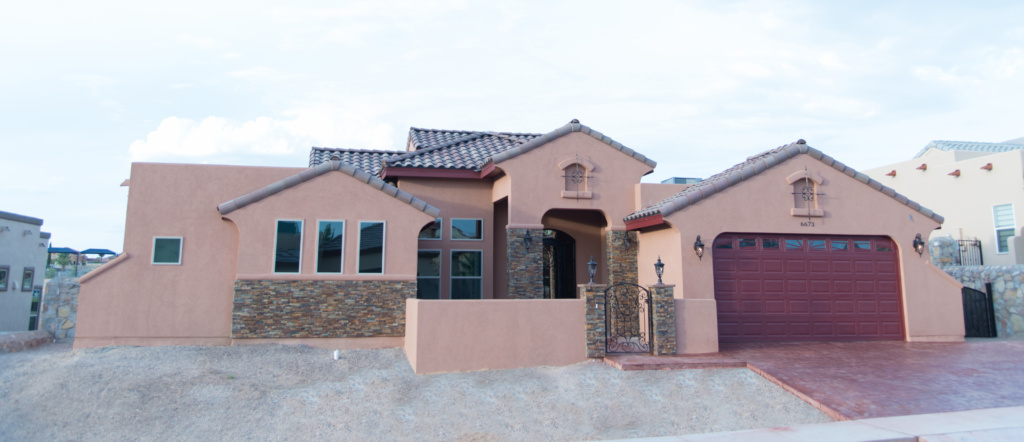 As a custom home builder, we build a wide array of homes throughout the city. Many of them differ in style, size, and design. Because we have been building for many years now, however, we also have a great Rolodex of beautiful floor plans from which our clients can draw from if they need some inspiration. Many of our homes and established floor plans will have certain features that are common throughout our homes due to their beauty, elegance, and quality. There are too many great features to focus on in one blog post, so we thought we’d talk about one or two home design features you might find in some of our homes.
As a custom home builder, we build a wide array of homes throughout the city. Many of them differ in style, size, and design. Because we have been building for many years now, however, we also have a great Rolodex of beautiful floor plans from which our clients can draw from if they need some inspiration. Many of our homes and established floor plans will have certain features that are common throughout our homes due to their beauty, elegance, and quality. There are too many great features to focus on in one blog post, so we thought we’d talk about one or two home design features you might find in some of our homes. 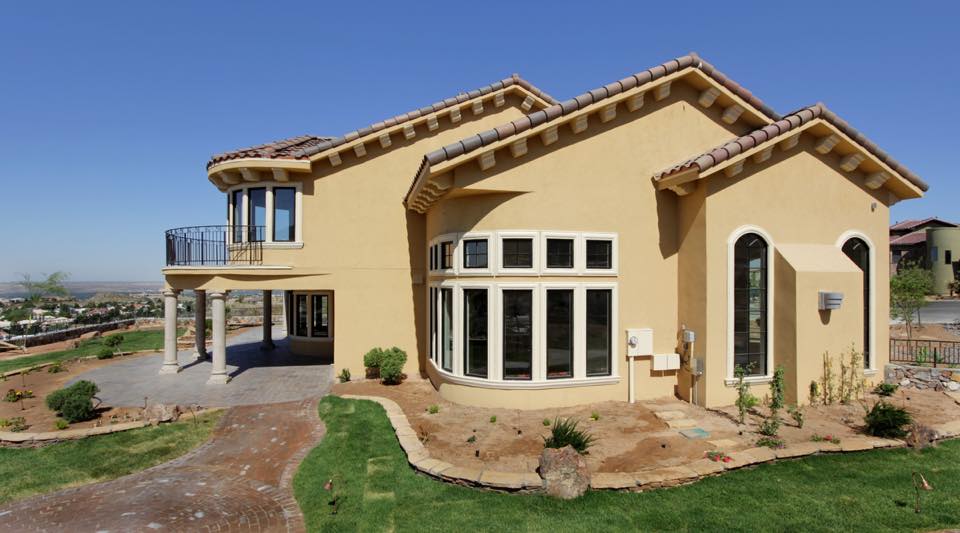 Life isn’t easy. We all figure this out quite early on as responsibilities and consequences become real in our lives. When we are young, we envision our lives a certain way and imagine the wonders of living out our dreams. As home builders, we are happy to be part of the moment where people get to live out a long-awaited moment: finding the perfect home. The moment when they find a home that fits their lifestyle and family and provides all the comforts they worked hard for. Padilla Homes has been building beautiful luxury homes for two decades now. We have seen the amazing transformation that has taken place in our industry. Technology, new and improved materials, better building methods and techniques, efficient construction practices have all made our job more exciting and dynamic.
Life isn’t easy. We all figure this out quite early on as responsibilities and consequences become real in our lives. When we are young, we envision our lives a certain way and imagine the wonders of living out our dreams. As home builders, we are happy to be part of the moment where people get to live out a long-awaited moment: finding the perfect home. The moment when they find a home that fits their lifestyle and family and provides all the comforts they worked hard for. Padilla Homes has been building beautiful luxury homes for two decades now. We have seen the amazing transformation that has taken place in our industry. Technology, new and improved materials, better building methods and techniques, efficient construction practices have all made our job more exciting and dynamic.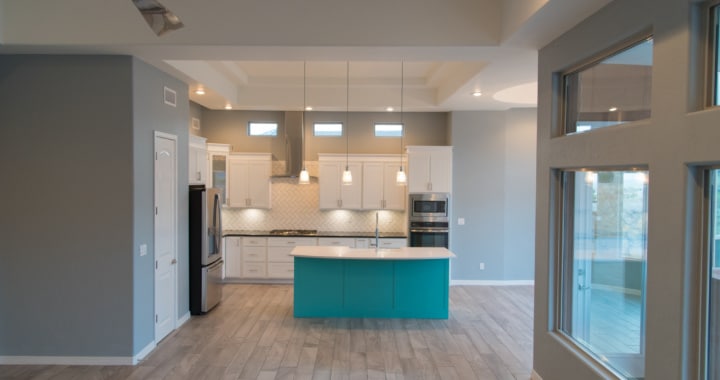
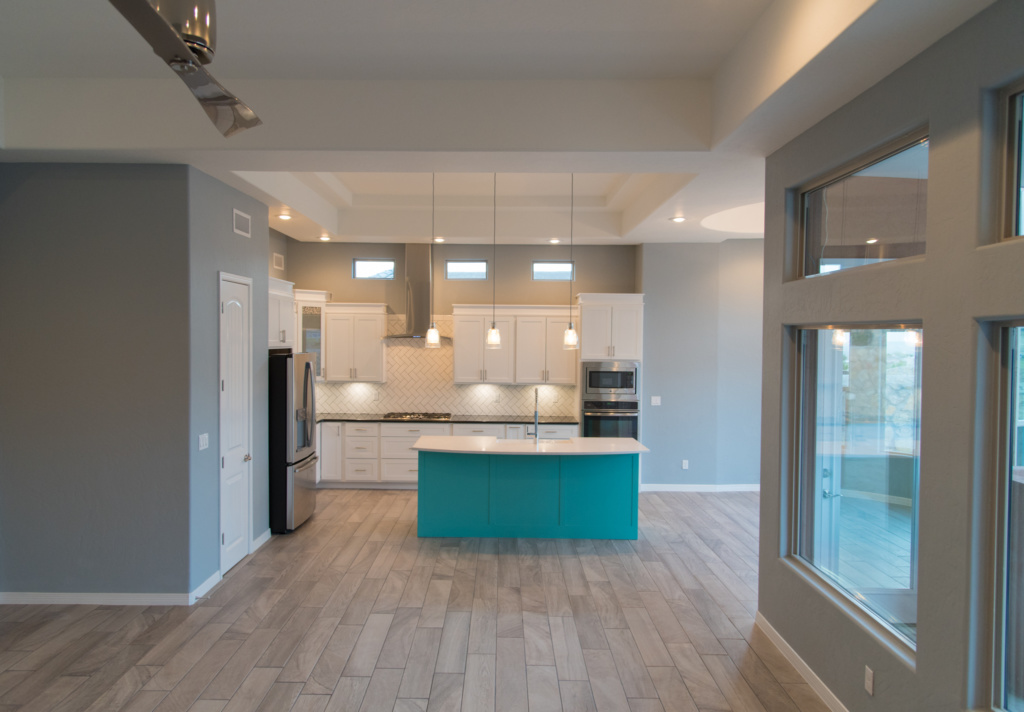 No industry is free from the influence of the rapidly changing technologies emerging at every turn. From every angle, technology is affecting the way we live and, in fact, how we interact with the world around us. The housing industry has not been spared and seen its fair share of innovation and growth thanks to automation and artificial intelligence. Advancements in automation and artificial intelligence have crept into our homes little by little. Today, the idea of home performance dominates the market because it is a new philosophy in approaching home building and custom builds.
No industry is free from the influence of the rapidly changing technologies emerging at every turn. From every angle, technology is affecting the way we live and, in fact, how we interact with the world around us. The housing industry has not been spared and seen its fair share of innovation and growth thanks to automation and artificial intelligence. Advancements in automation and artificial intelligence have crept into our homes little by little. Today, the idea of home performance dominates the market because it is a new philosophy in approaching home building and custom builds. 