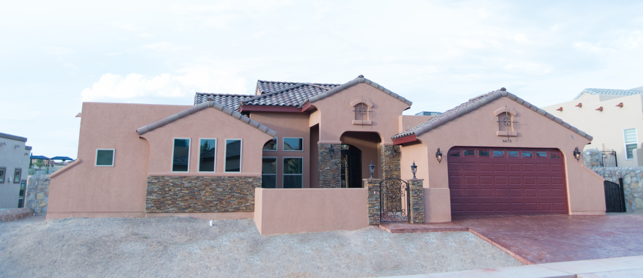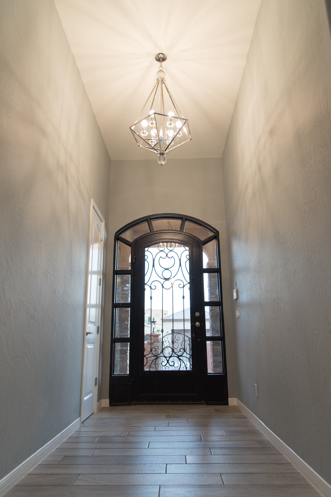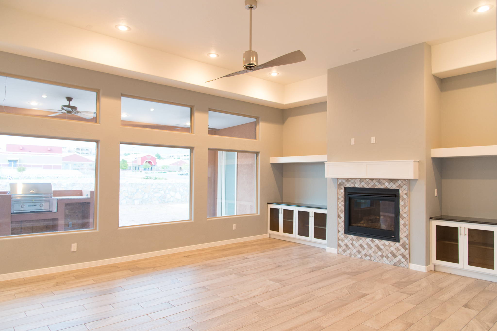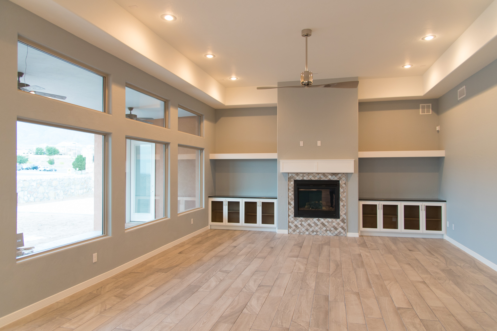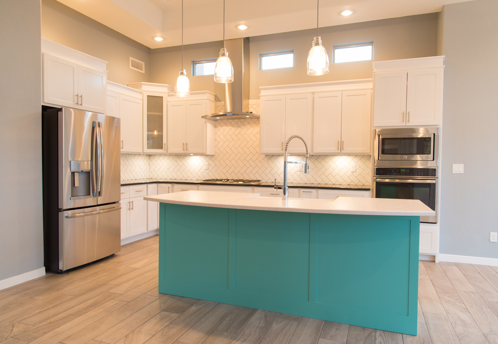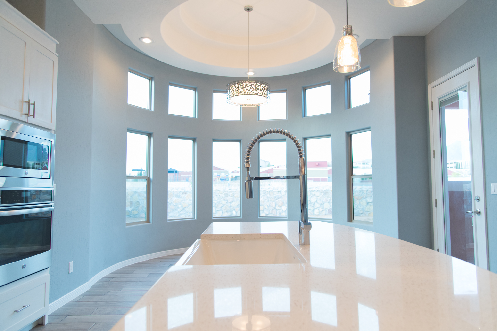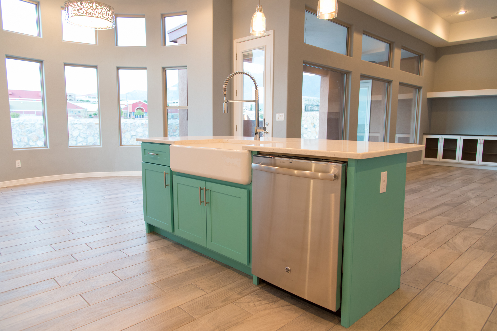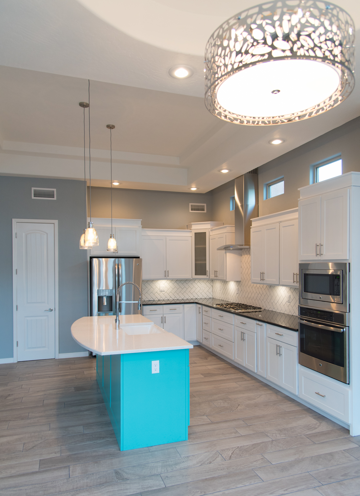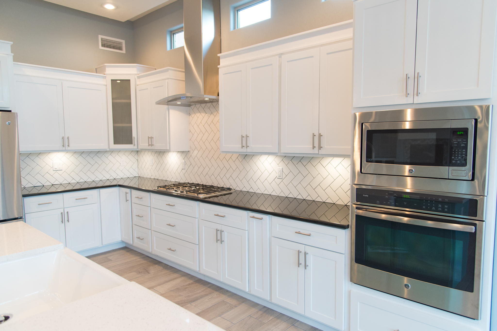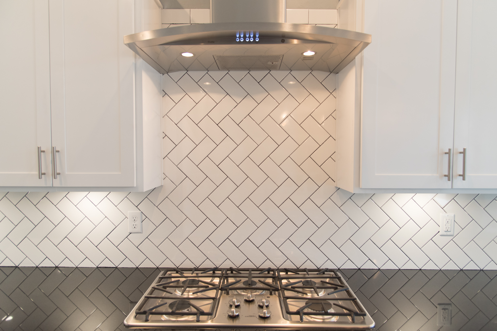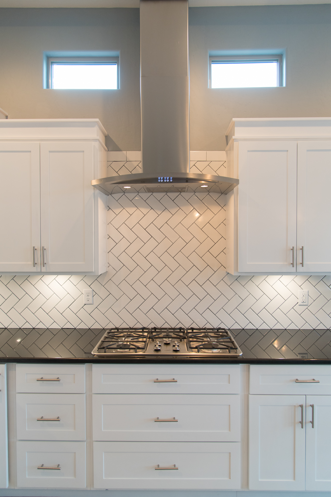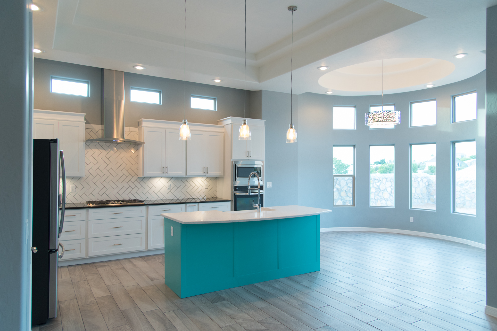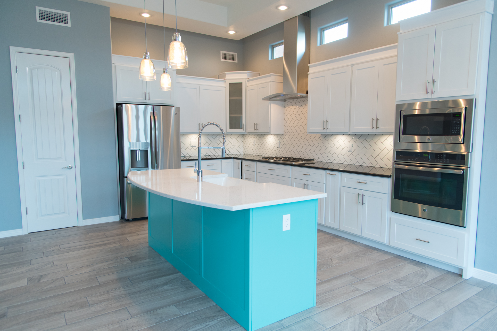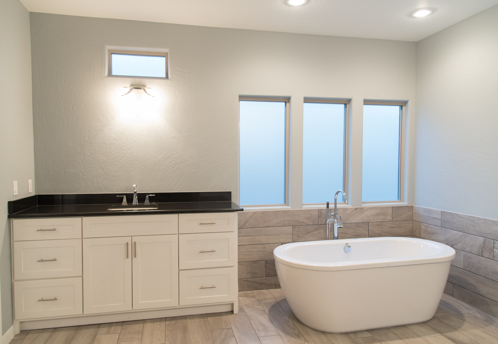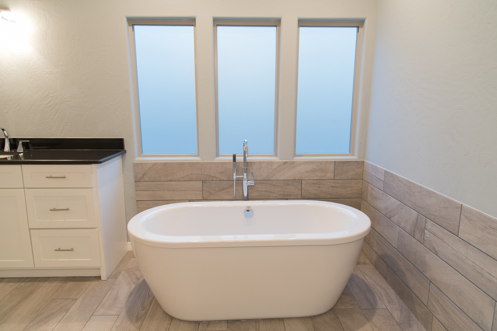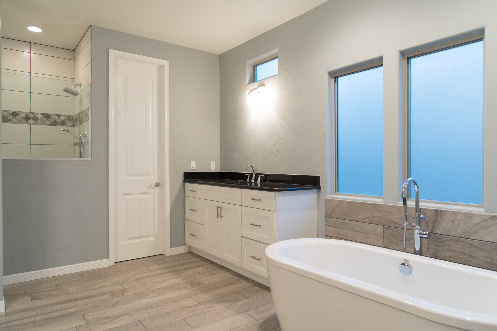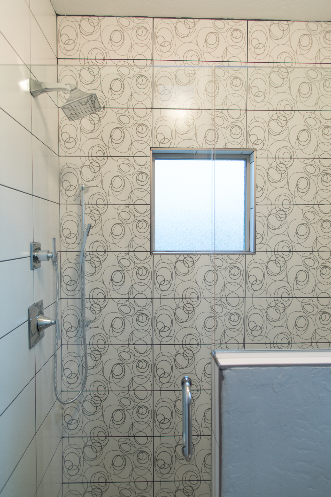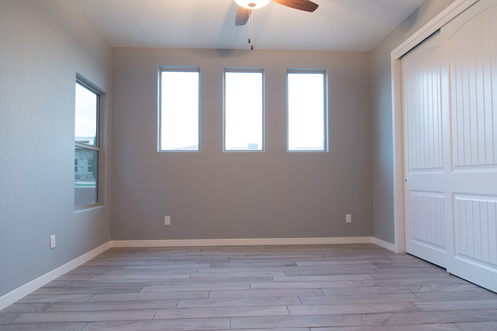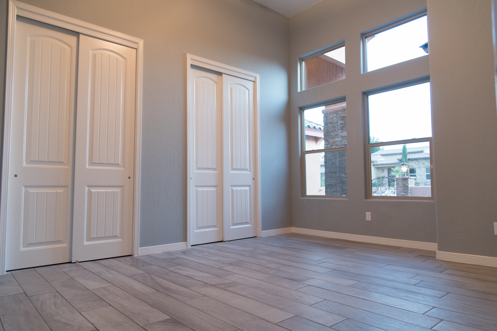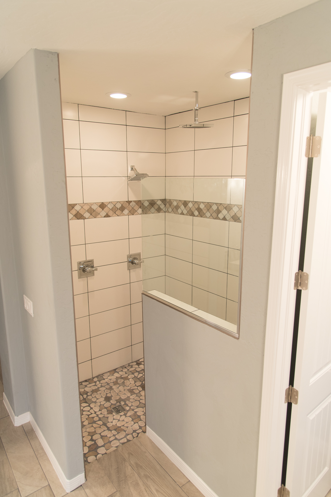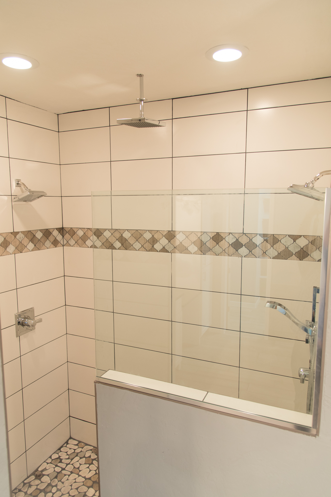Featured El Paso TX Custom Homes
This Padilla Home is a 4-bedroom, 3-bathroom home that is located in the beautiful Tuscany at Ridgeview Estates in West El Paso, TX that offers magnificent views of the Franklin Mountains and city.
This interior of this home has numerous upgraded amenities throughout the home such as special cut granite countertops, upgraded hardware and fixtures, solid wood cabinetry, freestanding bath with fluted shroud and glass showers. The house also features an open concept layout with a large kitchen, breakfast area and great room. The kitchen includes GE Profile stainless steel appliance package: French-door refrigerator, built-in convection oven and microwave, gas cooktop and dishwasher. Large picturesque windows throughout the great room and breakfast area provide vast uninterrupted views.
The exterior of this home features a large wrought iron entry door, courtyard, 2-car garage, rock façade, decorative wrought iron, extensive light weight concrete roof tiles throughout the roof and a large covered rear patio with kitchenette.

