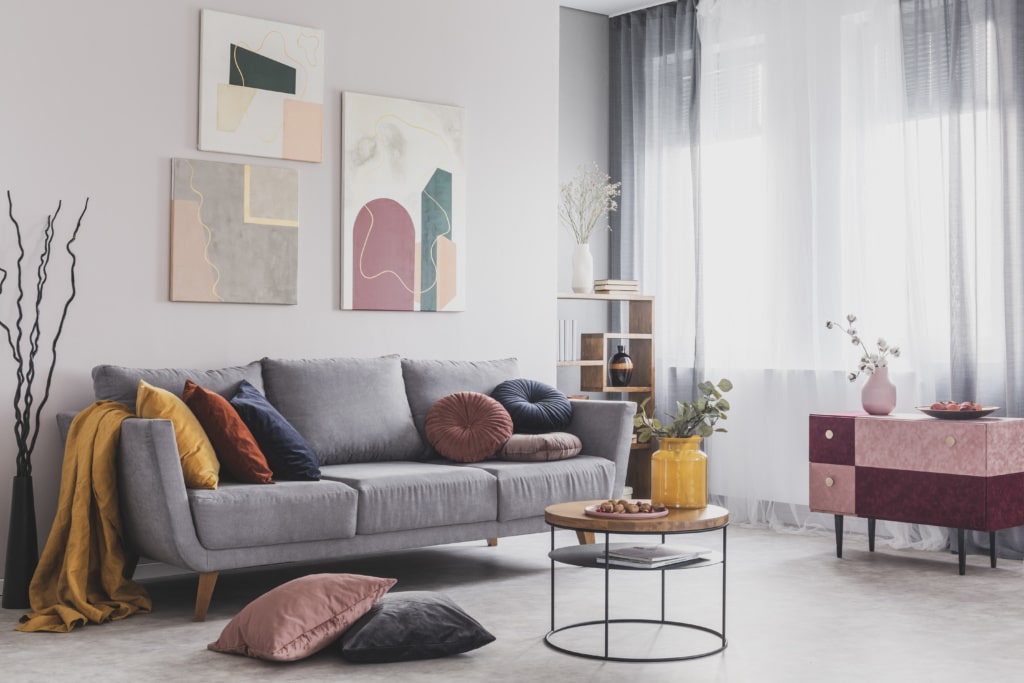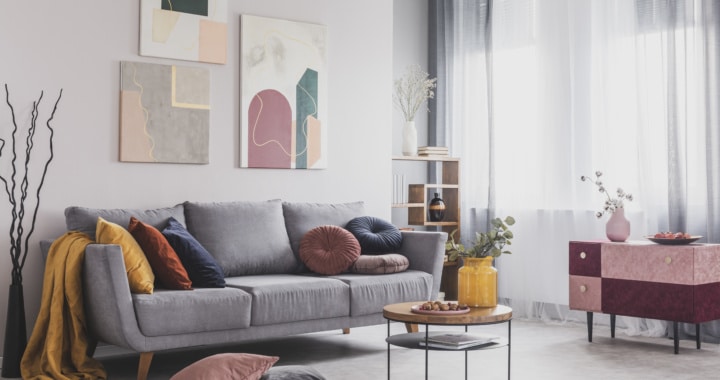
If you take a look at a typical home design from one hundred years ago, there will be some recognizable features, but so much has changed from how we envision homes today. Our living spaces can say a lot about how we live and what’s important. There are regional aspects of this too, of course. Different regions of the country have varying design features or characteristics built into their home that speak directly to the area or part of the country they find themselves in.
Padilla Homes has been building custom luxury homes for more than thirty years, and in that time, we have seen the many changes that have overtaken homeowners and their preferences. We thought we’d take a look at some common modern features that permeate our beautiful homes today.
Let There Be Light! — More Windows, Big Windows, Skylights, & More
Since the late ’90s and the turn of the century, homeowners have been fond of the idea of natural light. Even going back further than that. As the typical home layout began to widen and create more open and shared spaces, the idea of having natural light spilling from one room to another and illuminating the whole house became the popular choice. People began installing large windows in their living rooms, kitchens, and bedrooms. Skylights are a popular choice, as they not only save energy but provide a flood of sunlight during daylight hours, which helps save energy and give the house a warm and comfortable atmosphere. Today, many homeowners choose to install large floor-to-ceiling windows or sliding glass doors that provide dramatic views of the outdoors— taking advantage of the natural landscape, mountain views, cityscapes and more.
Less is More — Minimalism in the New Millenium
So while our homes are often equipped with technology and new features, that doesn’t mean that today’s homeowners look for cluttered spaces or overwhelming structures. The 2000s brought with them a movement of minimalism that espoused the idea that less is often more. This means that there is one unifying design element and the rest is simple. Perhaps it means that the layout is open and simplified through open spaces. The modern homeowner wants a home that is functional and that maximizes space as much as possible. Home performance and function are some of today’s leading design concepts.
Keep It Bare — Simple and Shiny Floors of Hardwoods, Ceramic, and Porcelain
Going with the minimalist approach, the contemporary homeowner often opts for a bare and open floor made out of a nice material like hardwood, ceramic, or porcelain. There are plenty of new options in today’s market that add a little flare to the normal floor but many homeowners maintain these classic materials with a gorgeous finish are enough to accentuate the modern design and open floor layout.
Raise the Roof! — Using Unconventional Roofing Design and Materials
Literally, high ceilings are a thing. Homeowners like higher ceilings to feel a wider open space. Also, a luxury home in the 21st century is more likely to experiment with design and architectural ideas—often borrowing from a particular style or era. This goes for the roof as well. Instead of a traditional triangular-shaped roof with shingles, new luxury homes are opting for a more appealing and refreshing roof design. This might mean changing up the roofing materials as well. Slate tile roofing or clay roof tiles are popular choices.
Share the Love — Open Spaces and High Ceilings
Since postwar home design, the open floor plan has really been the go-to for most home designers. People today like the idea of sharing spaces. This is even a thing in offices and other workplaces. The idea is that these wide-open spaces create a much more natural and free-flowing environment. At the same time, high ceilings have become a modern favorite, as well as tall doors.
Aesthetically Pleasing & Functional — Kitchen and Bathroom Functionality
People spend a lot of time thinking about their dream kitchen and bathroom. When building a custom home, we know that this is many people’s favorite parts, as they come in with ideas of what this looks like. Over the decades, kitchen and bathroom designs have undergone quite a few makeovers and renovations. Today’s tying design concept is functionality and space. People don’t want a cramped kitchen with the washer and dryer right next to it. You might remember that set up from a lot of homes in the 60s and 70s.
Find the Right Fit With Custom Home Builders At Padilla Homes
There is no one way to build a home. The possibilities are truly endless. In fact, most homes will often be inspired by or possess qualities or elements of other eras. Whether you’re looking for a luxury or custom home, Padilla Homes can help you through finding the perfect design for you.

