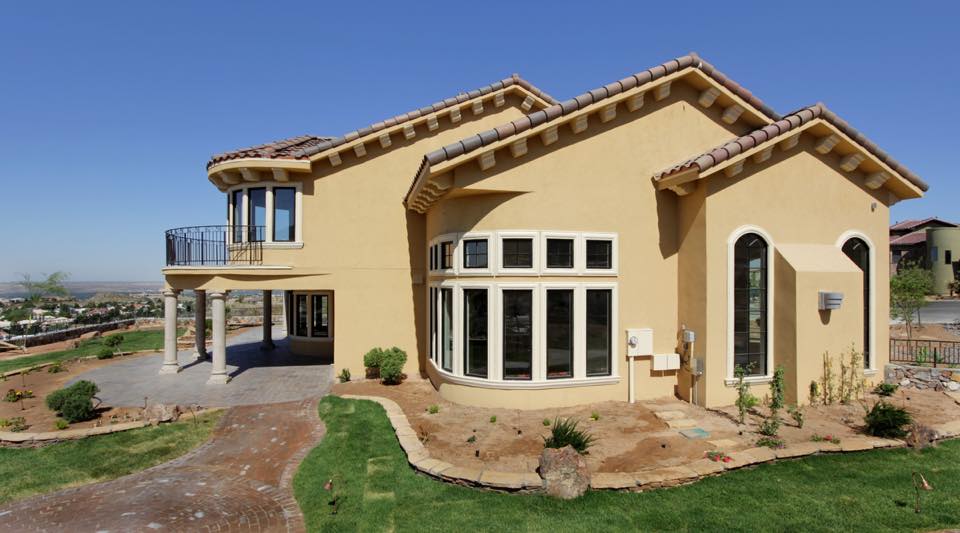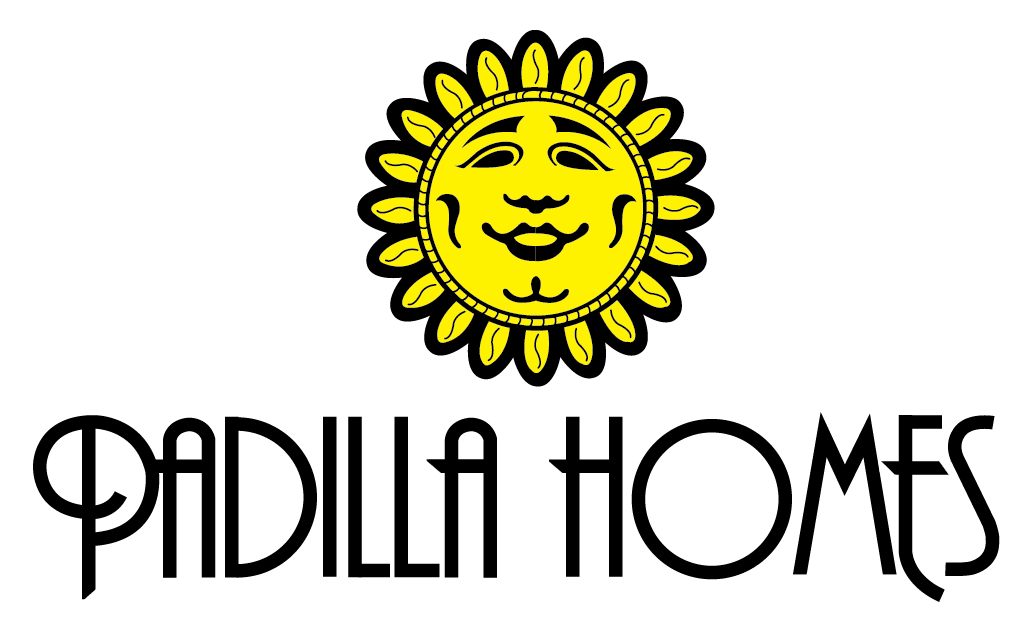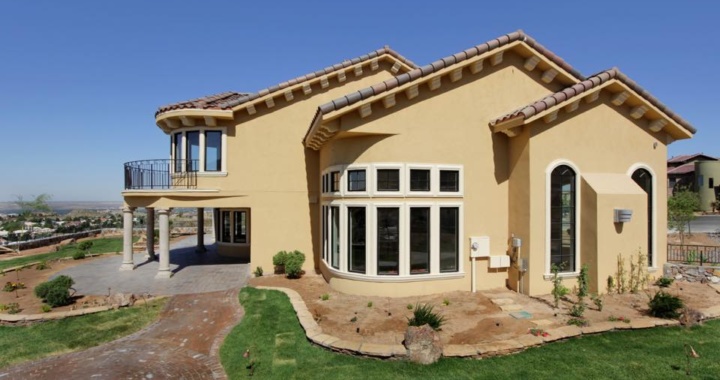Building With Padilla Homes: How Technology and Vision Merge

Not every custom builder is made equally. The name is often thrown around and used in slightly different ways. To us, custom homes mean an intimate dive into the depths of what is possible in home building today. This means a true exploration of the latest in design, building techniques, materials, architectural style, and yes, technology. So why are we different? Our process is unique and intimate; when working with Padilla Homes, you work with us directly, no middlemen, no revolving door or builders, you speak to our Vice President directly throughout the process.
How to Begin?
They don’t call it a dream home for no reason. Your dream home begins with just that, a dream. We know you have some ideas about what you envision. Perhaps you have thought about this for a long time and have a lingering image of a beautiful home on a hill with large French windows, two floors, and eight-foot doors. So what is the first step?
- Come into our office and have a chat! Anytime you come into Padilla Homes you will be talking directly to our Vice President and head engineer Misael Navarrete. Preliminary talks will include the discussion about major features of the home like:
- One floor or two floors
- Square footage
- Number of Bedrooms
- Full bathrooms
- Basic kitchen ideas
- Garages
Then, what Happens?
Because we have built hundreds of homes of all shapes, sizes, and styles, we might have something similar to what you are describing. So we can pull up some of our previous floor plans and show you what they look like and even see them in 3D models. From here, we continue our conversations about your vision. We will look at plans from the Padilla database to give you ideas or to use as a foundation. With our many designs, we can use one of our existing floor plans to use as a springboard for a totally new design if necessary.
Once we have a basic floor plan chosen out, we can tweak it or develop it to better fit your needs or your particular parameters. Once we are in the design stage, we go back and forth in order to achieve the changes that you want. You have a total of three full revisions on your plan that you can change and alter.
Using Technology To Aid the Design Process
Unlike any other custom home builder in the area, we offer the full use of sophisticated 3D models so that you can experiment with your vision in full-fledged form. Alterations and customizations are made easier through our software and help you save money and time in the building of your home. Perhaps you imagined a foyer and three bedrooms but changed your mind once you saw it through the model and changed it to a new design.
An In-House Interior Designer To Help the Final Details
Padilla Homes also has an in-house interior designer that you work with one-on-one when looking to design the decorative details of the home. Our experienced designers know and work with various materials and can advise you as to what might be a good fit. Some of the things you’ll discuss with our designers include:
- Flooring options
- Cabinet material
- Kitchen and bathroom counters
- Bathroom design
- Appliances
- Light fixtures
- Colors
- Carpeting
Work Your Vision With Padilla Homes
Custom homes in El Paso have now reached another level. Our one-on-one process with professional engineers, interior designers, and foreman, your dream home can be built in 5-6 months. We build outside the box, constructing the areas most elegant and beautiful designs.

