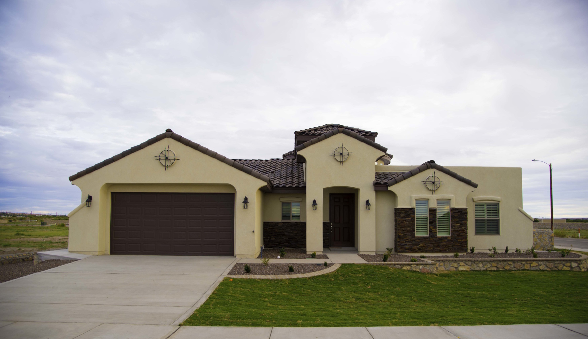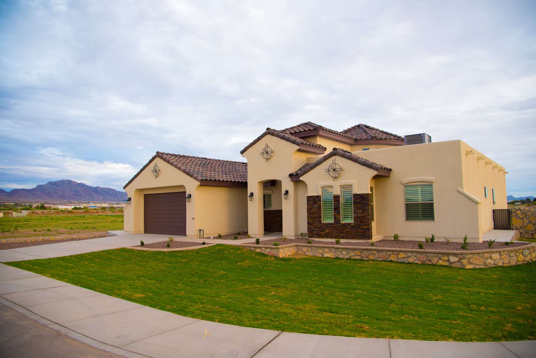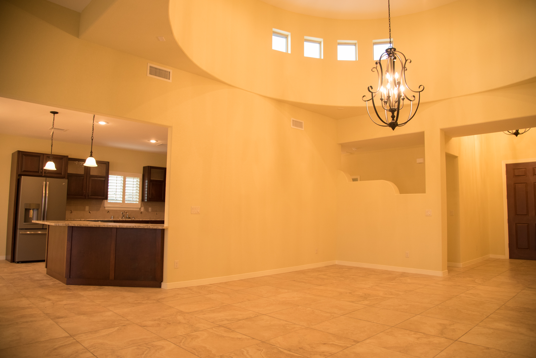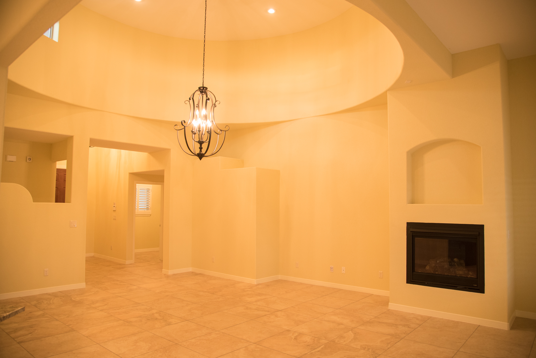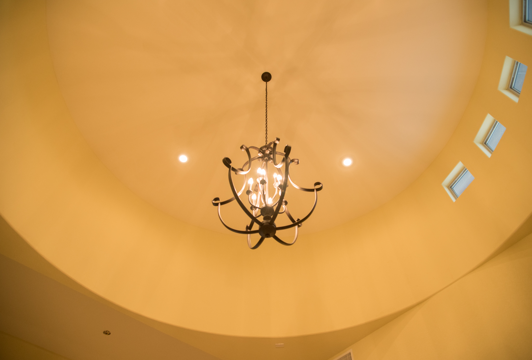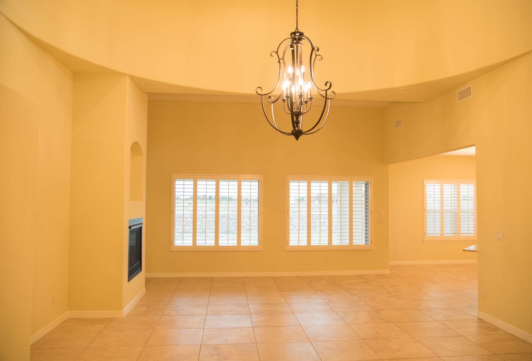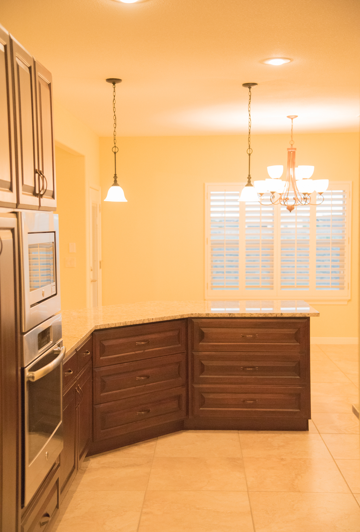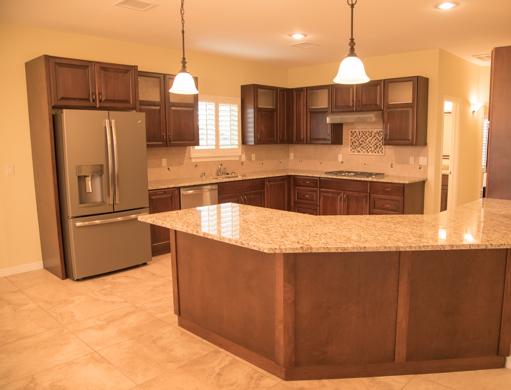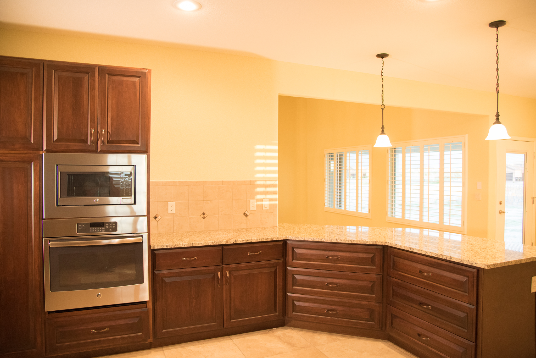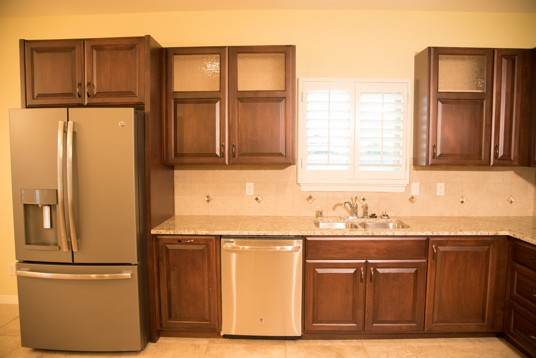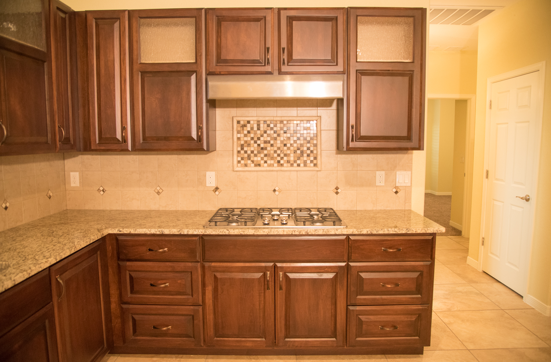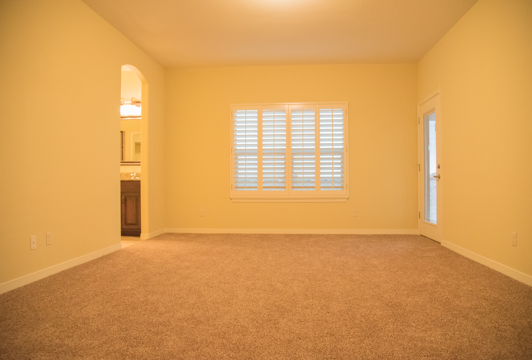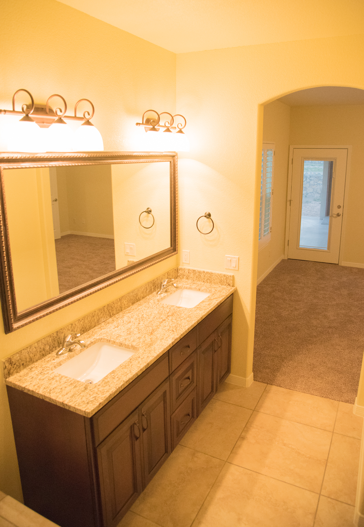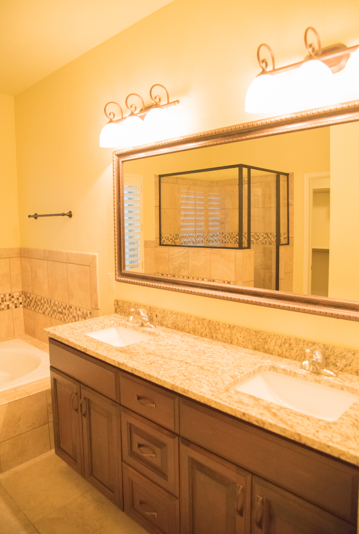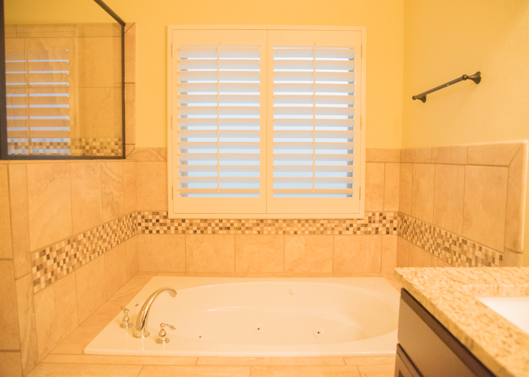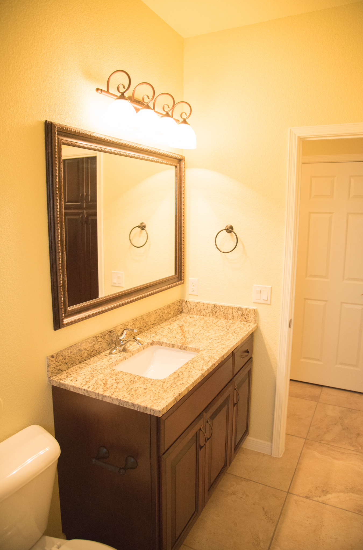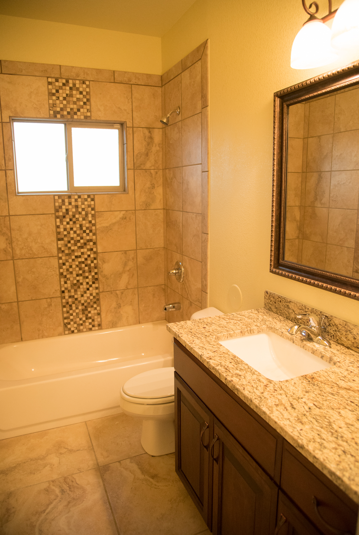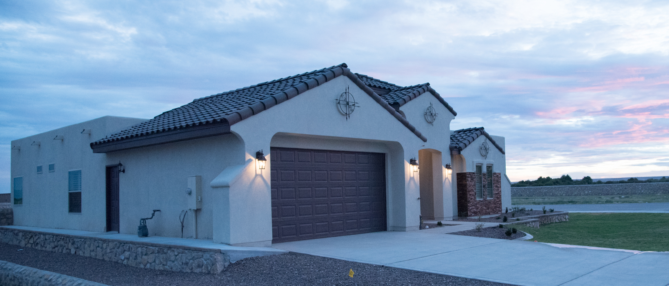FEATURED EL PASO CUSTOM HOMES
This Padilla Home is 4-bedroom, 3.5-bathroom based on the modified Murcia floor plan built on a huge 13,000+ sqft. lot in the beautiful Haciendas del Rio community in the Upper Valley in El Paso, TX.
The interior of the home features a large open concept layout with a spacious kitchen, breakfast area and large great room with a beautiful dome above. This home has several upgraded amenities throughout such as granite countertops, tile and carpet floors, solid wood cabinetry and shutters, jetted bathtub, glass showers and gas fireplace. The kitchen includes The kitchen includes vast amount of cabinet storage, two pantries and is equipped with a GE Profile stainless steel appliance package: side-by-side refrigerator, built-in convection oven and microwave, gas cooktop and dishwasher.
The exterior of the homes features light weight concreate tiles throughout the roof, decorative wrought iron, rock façade and a large covered rear patio.

