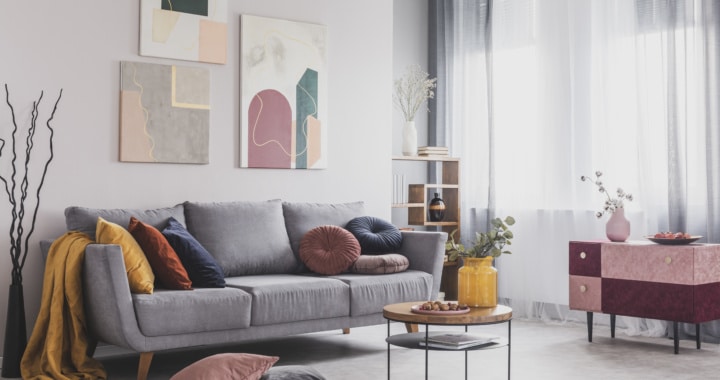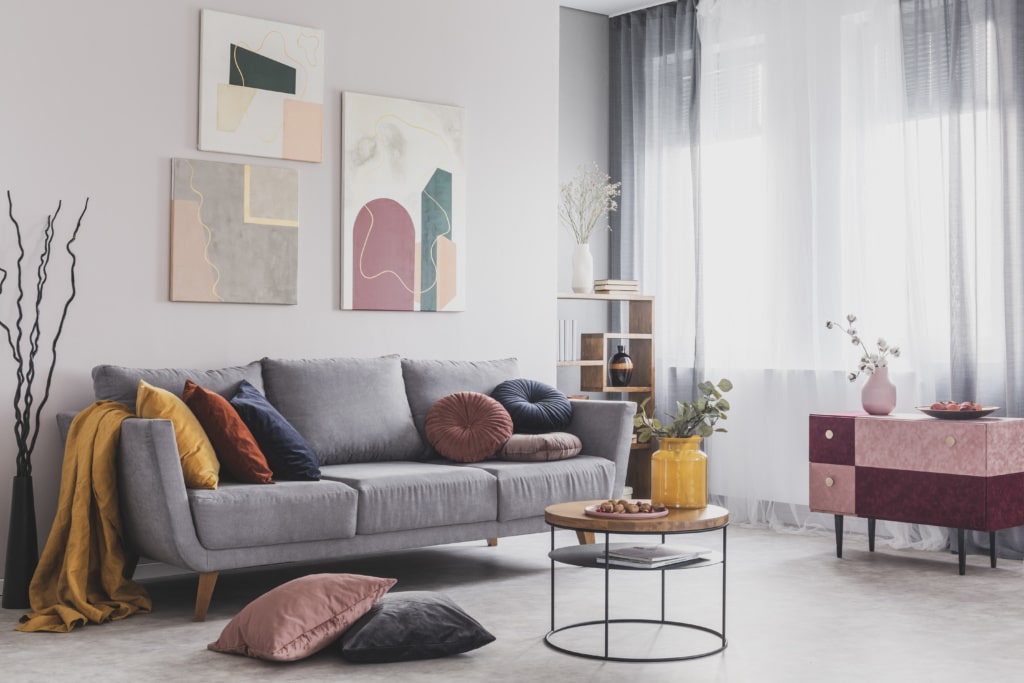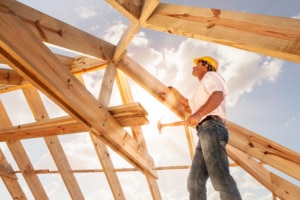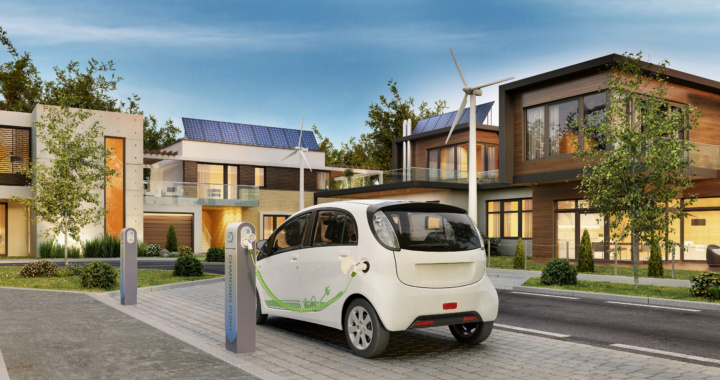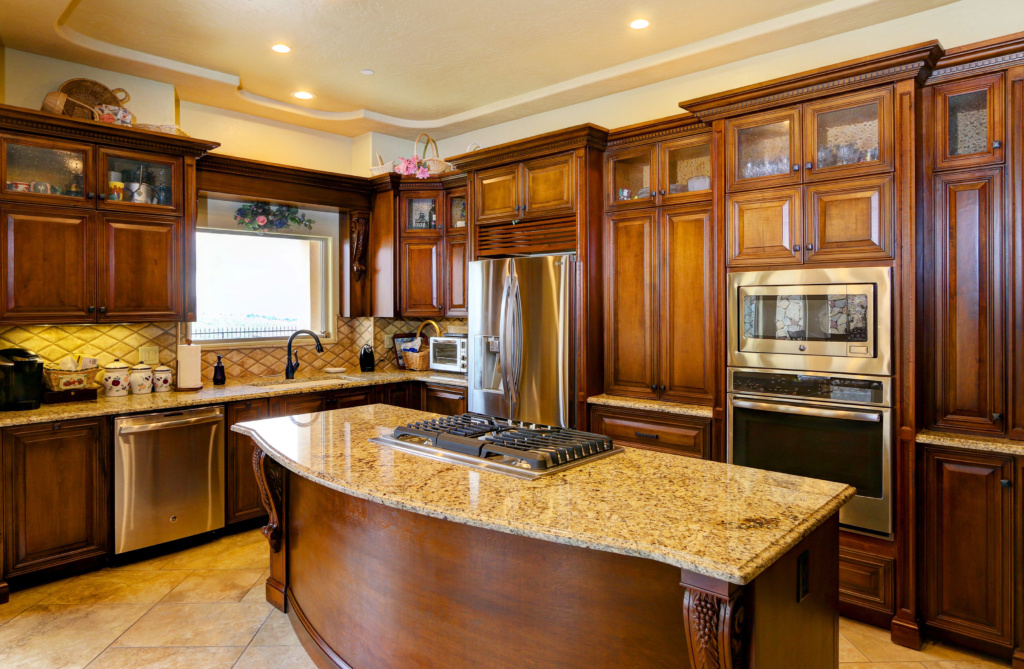
From luxurious granite countertops to cabinets to kitchen islands, today’s homeowner knows exactly what they need in their kitchen. The 21st-century tech-infused, work-from-home, energy-conscious-yet-fashionably-apt consumer tends to lean towards a kitchen that exhibits one or all of the following features: wide-open spaces, natural lighting, sleek appliances, geometric shapes, minimalist signature curves and lines that convey simplicity, and minimalism that has gripped architecture and design in the past few decades.
There is no right or wrong as to what makes a modern kitchen, as even those that have classic features and highlight natural materials can have a contemporary feel. It all depends on the design and arrangement of the space, as well as the appliances, colors, and shades, that will ultimately make a kitchen stand out as a modern work of art.
The History of the Kitchen Begins with an Open Fire
The word kitchen is derived from the Old English cycene and based on the Latin term coquere for “cook.” In ancient times and early civilizations, the first feature that birthed the concept of the “kitchen” was the open fire. What began as fires in a hole on the ground progressed to makeshift masonry constructions that held metal cauldrons over the flame. The area of the open fire was the area where people gathered for warmth, camaraderie, and, of course, delicious meals.
Forget the Open Fire, Bring in the Stove!
As civilizations changed and progressed in economics and technology, the place for cooking slowly transformed into what is now known as the age-old adage of “the heart of the home.” The design and function of the kitchen changed as the stove emerged. In the 18th century, stoves were fueled by wood. In 1742, our very old Benjamin Franklin came up with his stove which was known aptly as ‘The Franklin.” The Industrial Revolution only improved the stove technology and added amenities to the kitchen like cabinet space. Then came the gas oven, which was followed by the electric oven.
The Baby Boom Houses and the Sixties Revolution
The influx of thousands of GIs coming back from the war front in the late 1940s meant the beginning of the Baby Boom generation. The era was also characterized by an incredible demand in homes, the beginning of suburbia, and the craze for home appliances and culinary skills aided by designer cookware, Tupperware societies, and more. This was the beginning of the modern kitchen. From there, improvements and trends in appliances would change over the decades.
Mr. Home Designer, Tear Down That Wall!
Something happened in the 1980s—not the fall of the Soviet Union—that marked an ultimate change to kitchen design forever after. The trend had been emerging in modern home design since the late fifties but was largely popularized around this time. That was the tearing down of the enclosing walls that closed off the kitchen from the rest of the home. The open layout that took hold in the latter part of the 20th century became the norm.
What are the Popular Features of a Contemporary Designer Kitchen?
It depends on who you ask. Here at Padilla Homes, we build houses that fit the vision of our clients but also display the unmistakable finesse of modernity, the functionality and technology of the 21st century, the subtle character of the minimalist style, and the luxury of high-end materials and exquisite design. The combination and final touches are up to the client who creates their dream kitchen.
Here are some of the most popular requests and features for kitchens in the past ten years.
-
A kitchen composed of singular angles and minimalist design:
The modern homeowner tends to be concerned with functionality, efficiency, and performance. In kitchen design, this translates to sleek and angular designs. The countertops, appliances, or any other feature is carefully arranged to create easy flow around the kitchen and maintain a sense of order, symmetry, with flush doors and flat surfaces. The intent is to create a space that looks clean and inviting without much clutter. This may translate to hiding appliances behind cabinet doors or ensuring the appliances are flush with the rest of the cabinetry.
-
Clever storage solutions with a little style:
It’s not always about creating a lot of cabinets, although some people prefer the bigger rows of cabinets. Another option is creating innovative spacing solutions that will maximize space and reduce the amount of additional hardware. There is no wasted space and even a small kitchen provides the necessary storage with the allure and illusion of a bigger space. In custom home building, this ultimately is up to the homeowner.
Other popular trends can include:
- Dark wood cabinets and sleek design
- Vibrant colors and patterns (for those who like their kitchens to “pop”)
- White kitchen and kitchen islands as the centerpiece
- Geometric designs with classic tiles to create a “retro” feel
View some of the Padilla Homes to see some of our kitchen styles.
Before You Build, Design the Kitchen of Your Dreams
The kitchen is the center of a home’s design, in many ways. And yet, there are plenty of options to explore. From the layout to the colors, to the materials and appliances. We’ll help you find the right balance for you.
To work with an in-house designer and build the custom home of a lifetime, call Padilla Homes.

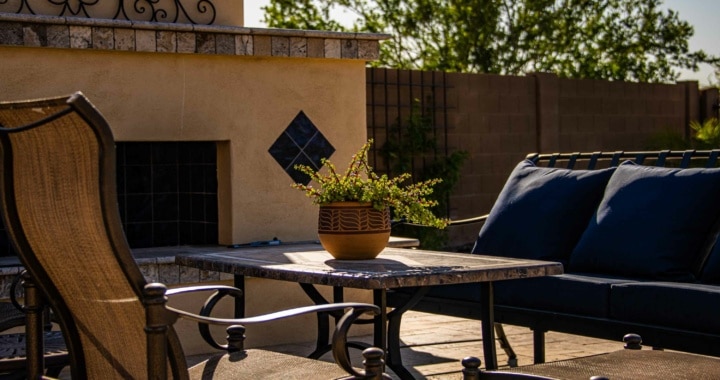
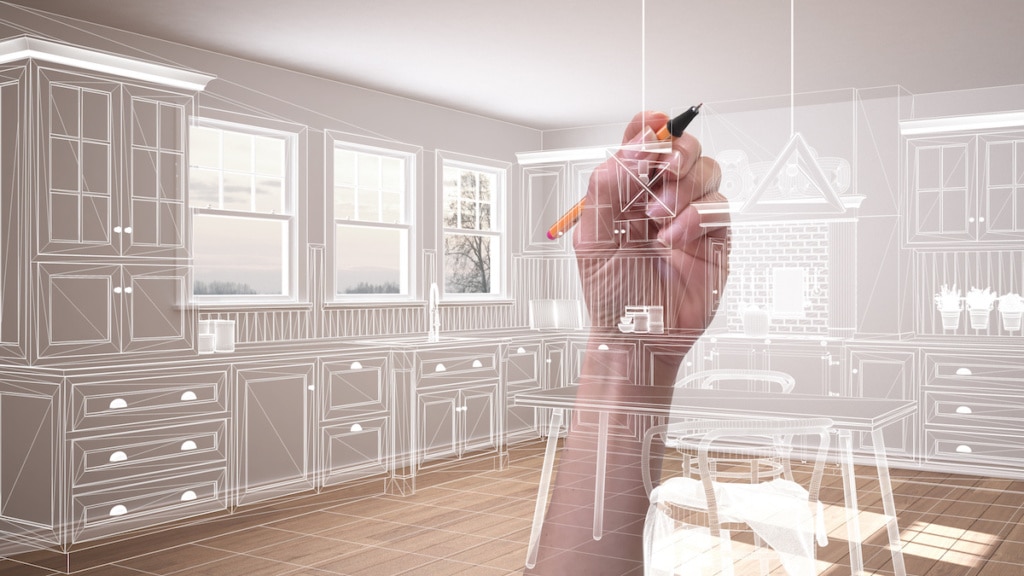 For more than 30 years,
For more than 30 years, 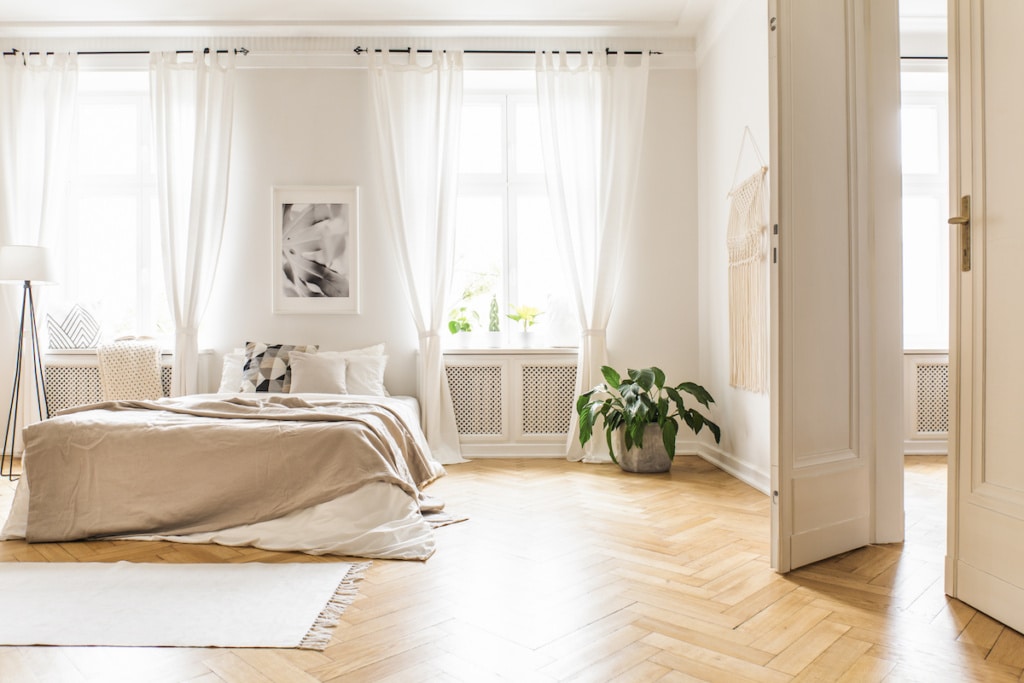 Padilla Homes is dedicated to building one-of-a-kind homes in El Paso. The interiors of our homes are designed with unmatched elegance and architectural splendor. Every aspect of our home-building is focused on structural integrity, quality, and ultimate home performance. And with today’s environmentally-conscious energy-saving homeowner, home performance has become central. So, when you walk into a Padilla Home, there are a couple of things that hit you immediately: one might be the sheer beauty and architecture, the open layouts that produce a welcoming space, or the sleek appliances and design. And there is something else. It might seem subtle at first but its effect is undeniable. It is the enchanting glow and illumination produced by the high ceilings, open windows, and sun rays spilling into the corridors and rooms.
Padilla Homes is dedicated to building one-of-a-kind homes in El Paso. The interiors of our homes are designed with unmatched elegance and architectural splendor. Every aspect of our home-building is focused on structural integrity, quality, and ultimate home performance. And with today’s environmentally-conscious energy-saving homeowner, home performance has become central. So, when you walk into a Padilla Home, there are a couple of things that hit you immediately: one might be the sheer beauty and architecture, the open layouts that produce a welcoming space, or the sleek appliances and design. And there is something else. It might seem subtle at first but its effect is undeniable. It is the enchanting glow and illumination produced by the high ceilings, open windows, and sun rays spilling into the corridors and rooms. 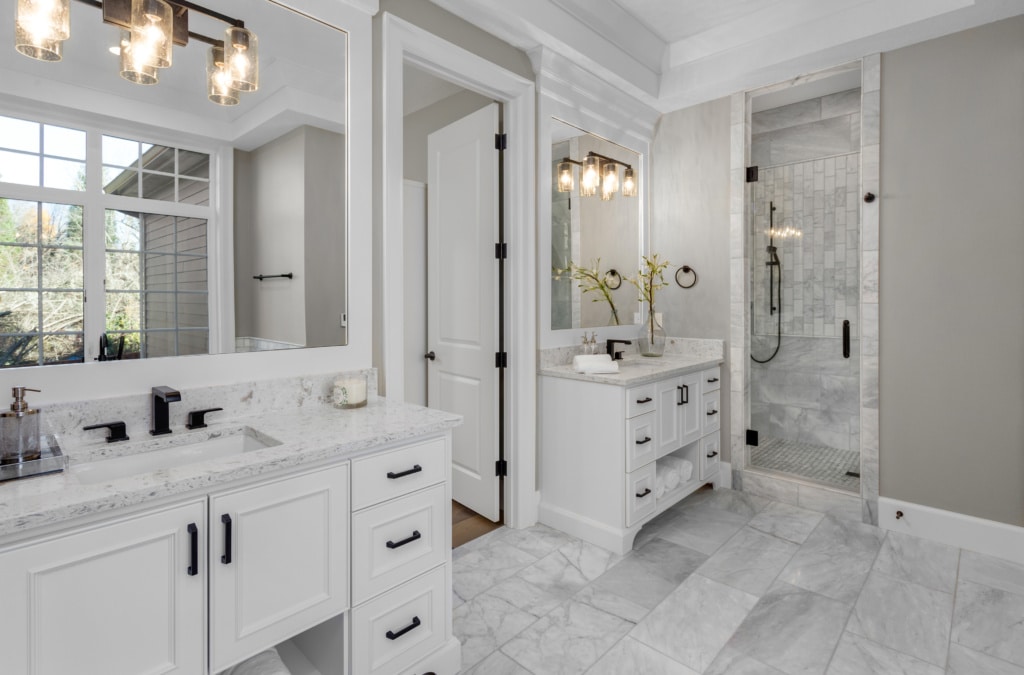 Oh, the possibilities! So you’ve worked really hard and you’ve finally arrived at the point where you are ready to buy your
Oh, the possibilities! So you’ve worked really hard and you’ve finally arrived at the point where you are ready to buy your 