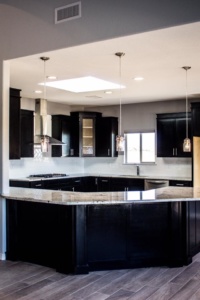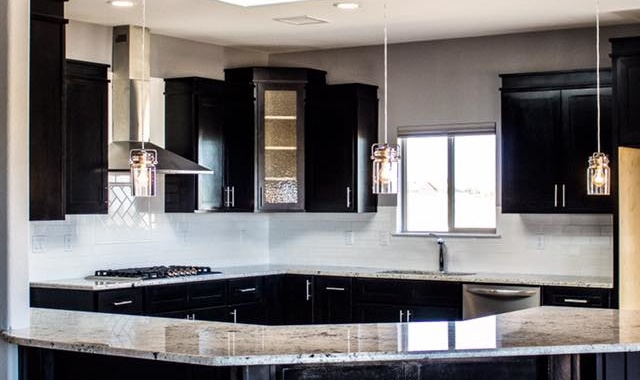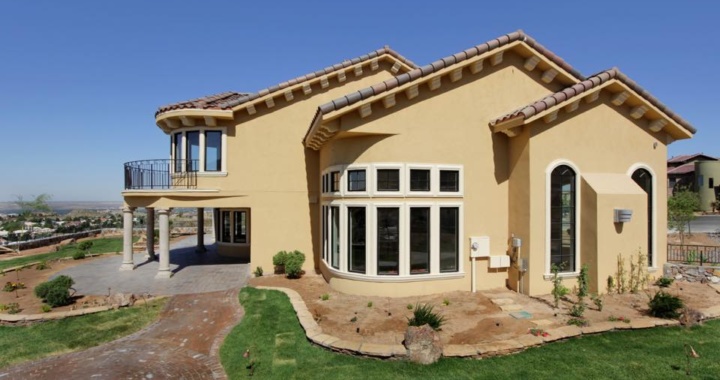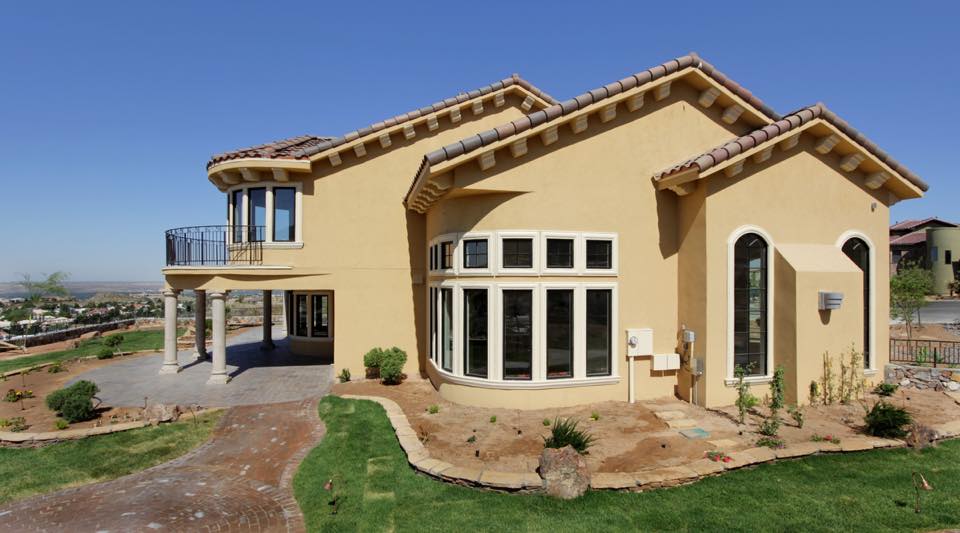The Kitchen Trends Dominating Custom Home Building Today

The world of custom home building provides endless possibilities and a wide array of options. Here at Padilla Homes, our technology allows us to build anything you envision before it even goes into production. Dreaming wildly is par for the course. And so when building custom homes you might not be thinking of doing what is currently popular, but a lot of times people will base their unique ideas off of popular trends. We thought we’d take a look at some popular kitchen trends and how they are often applied today and brought to life by architects and designers.
The Trend of the Dark Cabinets
For many years, cabinets were often light colored or white. Today, the age of the dark cabinet is upon us. Many people today prefer their cabinets to be of a dark wood or painted a darker shade. It adds a very modern and sleek look, enhancing many of today’s silver appliances. There is also a kind of elegance that comes with the dark cabinets and a compliment to any marble, granite, or quartz counter tops or light-colored floor tiles.
A Smart Kitchen is a Happy Kitchen
We hear the word smart thrown around a lot. In fact, so many of the things we use today are embedded with smart technology and aim to make our lives easier and more convenient. Today, kitchens are equipped with smart features and not just on the appliances but on other aspects of the kitchen such as the faucets, lights, and fridge. Sensors that detect motion and turn on the faucet automatically may seem like a small detail but can add a layer of convenience previously thought impossible.
Simplicity and Minimalism
Simplicity does not mean a lack of functionality. In fact, many of today’s kitchen designs focus on high functionality but a simple and streamlined design. This might require organizing the space in a way that creates the feeling of wider and open spaces, makes use of cabinet space. Many of these designs will get rid of those high mini cabinets nobody can reach and design the space in a much more productive way for the typical homeowner. Simplicity and minimalism speak to the mind of the modern person who is used to having things at arm’s-length but is not wanting to over complicate the design.
Hardwood and Ceramic Tile Flooring
Flooring options are always a big one for people when designing a home. The kind of flooring you install can really change the atmosphere of a room and dictate the way that your house will feel upon entering. Hardwood floors will likely never go out of style, as they are simultaneously classical and elegant and can also look modern when the right design is applied. Ceramic tile flooring, however, is also very versatile and brings to the floor (no pun intended) a sleek and refined look. Thanks to technology, ceramic tile flooring now comes in a variety of styles, sizes, and designs which gives you much more control over the overall look.
The Kitchen Island
The kitchen island is yet another feature of the modern day kitchen that has not only not gone out of style but developed some new characteristics over the years. In many contemporary kitchen designs, the kitchen island will be the focal point of the kitchen and serve dual purpose. Today’s modern family is, after all, always on the run and eating breakfast or having coffee and conversation in the kitchen works when the space lends itself to this functional and convenient arrangement.
The Great Outdoors
At the same time, big large windows that floor the kitchen with natural light or lead out into a porch or back area have become increasingly popular as people aim to connect with nature in every way they can. Large windows or even sliding doors that open up into a view of trees or the backyard have become a way for people to indulge in mother nature’s beauty as they prepare the morning coffee or have the family meal in the evening.
Build Outside the Box with Our Expert Designers and Architects
Having some idea of what you want in your home is a great starting place for going the route of a custom build. From there, Padilla Homes can help you develop this vision into a highly functional, efficient, and beautiful design that translates into higher home performance and comfort.






